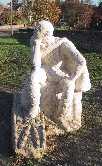 Christianity in Steyning was founded by St.
Cuthman, who was born in 681at Chidham, near Bosham, an
important Anglo-Saxon missionary centre. When his father
died, he took care of his invalid mother, making a
special litter for her in the form of an elongated padded
wheelbarrow, which he used to haul behind him by means of
a rope over his shoulders. He lived with her as a hermit,
but took to the roads to seek for alms. The story goes
that the rope broke in Steyning, which he took to be
divine inspiration that it was a good place to stop.
After settling there, he later built the original simple
wooden church that was replaced in the 13th century with
the current St. Andrews Church. The field between this
and the Methodist Church is still called St. Cuthman's
Field - although it is now a car park. He died in
Steyning and was buried there. However, King Edward the
Confessor later handed over responsibility for the
Steyning church to the monks of Fécamp in Normandy. They
enlarged the church, but took the saint’s remains
back to their French abbey to be enshrined. (His statue
above, contemplating the current St Andrew's Church, was
completed in the year 2000 by Penelope Reeve as part of
the Millenium Celebrations.)
Christianity in Steyning was founded by St.
Cuthman, who was born in 681at Chidham, near Bosham, an
important Anglo-Saxon missionary centre. When his father
died, he took care of his invalid mother, making a
special litter for her in the form of an elongated padded
wheelbarrow, which he used to haul behind him by means of
a rope over his shoulders. He lived with her as a hermit,
but took to the roads to seek for alms. The story goes
that the rope broke in Steyning, which he took to be
divine inspiration that it was a good place to stop.
After settling there, he later built the original simple
wooden church that was replaced in the 13th century with
the current St. Andrews Church. The field between this
and the Methodist Church is still called St. Cuthman's
Field - although it is now a car park. He died in
Steyning and was buried there. However, King Edward the
Confessor later handed over responsibility for the
Steyning church to the monks of Fécamp in Normandy. They
enlarged the church, but took the saint’s remains
back to their French abbey to be enshrined. (His statue
above, contemplating the current St Andrew's Church, was
completed in the year 2000 by Penelope Reeve as part of
the Millenium Celebrations.)At the time of the Domesday Book, Steyning was recorded as an Anglo-Saxon borough with 123 houses.
Some centuries later Steyning was for a while the home of William Penn, one of America's founding fathers who later gave his name to Pennsylvania. There was an active Quaker group in the town, and William Penn is known to have preached at what is now called Penns Cottage at the western edge of the town.
The First Methodists
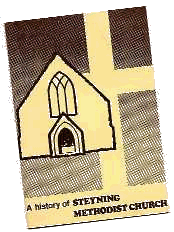 The first records that
we have of Methodists in Steyning begin in the 1840's.
Here we are indebted to a booklet "A History of
Steyning Methodist Church" written by the late John
Norwood and published by the Church Council in 1979. The
following is an extract from it:
The first records that
we have of Methodists in Steyning begin in the 1840's.
Here we are indebted to a booklet "A History of
Steyning Methodist Church" written by the late John
Norwood and published by the Church Council in 1979. The
following is an extract from it:Tantalizingly little is known about the origins of Methodism in Steyning, and we have to look for clues in a number of places for evidence as to a commencing date. A Lewes and Brighton Wesleyan Circuit, consisting of societies as far apart as Eastbourne, Crowborough and Arundel, was founded in 1807 and during the early years of the century it underwent a good deal of rearrangement. By 1841 the Circuit comprised (in order of membership size) Brighton, Worthing, Shoreham, Horsham, Hurst, Rottingdean, Lancing, Goring, Mannings Heath and Dorking.
If we begin our search by checking the official records, we find that the Brighton Circuit Book ending in August 1841 contains no mention of Steyning, while the book covering the subsequent period to December 1843 is missing; but the next book, opening with details of the Quarterly Meeting of 28 March 1844 records a membership of 33 at Steyning with collections for the quarter of £3. The existence of a thriving society at least sixteen months earlier can, however, be inferred from a paragraph in the Brighton Herald of 18 November 1843:
- "The anniversary of the Steyning Branch Wesleyan Missionary Society was held in the Wesleyan Chapel on the 6th inst. The chair was taken by T.Compton, Esq., of Sompting, and the meeting was addressed by the Revds. John Crofts, of Brighton; - Rowe, of Worthing; and Cargin of Shoreham (independent); and other gentlemen. The meeting was numerously attended, and the speeches were peculiarly interesting. A considerable interest has been taken by this infant society during the past year in the mission cause, and, including the collection at the meeting, have it has [sic] upwards of £9 to the Parent Society. The children in the Sabbath and day schools sent a quantity of thimbles for the girls on the mission stations."
This is believed to be the earliest published reference to the church. The date of the church's establishment was thus some time within the 14 months September 1841 - October 1842. Fortunately, two documents of quite different character exist which enable us to narrow the gap further. The first is a conveyance dated 13 October 1843, legalising the sale of a chapel in Jarvis Lane to a group of Methodist trustees, which contains the sentence '...which said Chapel and premises are now and have for some time past been in the occupation of the said parties hereto of the third part or some of them...' (i.e., the local Methodists). This indicates that the latter had been meeting in a consecrated building for a good while, probably two years, as the conveyance refers to a document of June 1841 surrendering the lease.
Jarvis Lane Chapel
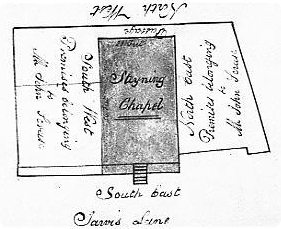 The picture at right shows the ground plan
of the original chapel in Jarvis Lane. The chapel, with
the land on either side, passed into the hands of a
Brighton butcher, John Scrase, who then sold it to the
Methodist Trustees for £350. The chapel remained in use
until 27 May 1878, when it was sold at auction for £235.
The picture at right shows the ground plan
of the original chapel in Jarvis Lane. The chapel, with
the land on either side, passed into the hands of a
Brighton butcher, John Scrase, who then sold it to the
Methodist Trustees for £350. The chapel remained in use
until 27 May 1878, when it was sold at auction for £235.
[Never ones for turning a quick profit, us Methodists! - Ed]
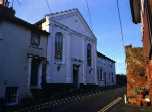 [The photo at left shows the old chapel as it is
now - converted into two houses. On the ground plan the
chapel is shown shaded, with two areas of empty land each
side, but these were evidently built on later. The facade
of the building has a round recess (now empty) at the top
of the end gable. There is a reference in the financial
records to the cost of repairing the clock, and this
recess may have originally held that clock.- Ed]
[The photo at left shows the old chapel as it is
now - converted into two houses. On the ground plan the
chapel is shown shaded, with two areas of empty land each
side, but these were evidently built on later. The facade
of the building has a round recess (now empty) at the top
of the end gable. There is a reference in the financial
records to the cost of repairing the clock, and this
recess may have originally held that clock.- Ed]
High Street Chapel
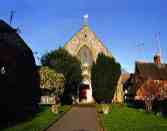 However, during the preceeding years the
congregation had been hard at work organising a new
building just around the corner, whose foundation stone
had been laid on 12 July 1877. The new building,
including some rework such as fixing roof leaks [a continuing problem!], cost a total of £1220 10s. [Photo at
right]
However, during the preceeding years the
congregation had been hard at work organising a new
building just around the corner, whose foundation stone
had been laid on 12 July 1877. The new building,
including some rework such as fixing roof leaks [a continuing problem!], cost a total of £1220 10s. [Photo at
right]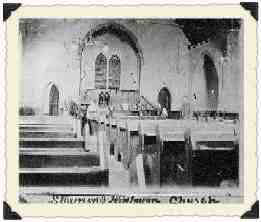 The photo at left
shows the interior of the new chapel as it would have
been soon after its construction. The door on the left of
the central pulpit opens into the minister's vestry,
while the door on the right opens into a short passageway
to the schoolroom at the back. There are two small rooms
on the right of this passageway, with a cellar below the
central chancel accessed by two trapdoors on the left of
the passage. This cellar originally housed the coke-fired
central heating system, later replaced by a gas-fired
boiler, but has been unused since 1957, when electric
heating was installed (now replaced by a blown hot air
system).
The photo at left
shows the interior of the new chapel as it would have
been soon after its construction. The door on the left of
the central pulpit opens into the minister's vestry,
while the door on the right opens into a short passageway
to the schoolroom at the back. There are two small rooms
on the right of this passageway, with a cellar below the
central chancel accessed by two trapdoors on the left of
the passage. This cellar originally housed the coke-fired
central heating system, later replaced by a gas-fired
boiler, but has been unused since 1957, when electric
heating was installed (now replaced by a blown hot air
system).
A new hand-pumped organ was installed
at Steyning in 1912, passed on from the Steyne Gardens
church in Worthing. The Schoolroom was extended in 1925
by adding three small rooms behind it, one of them a
kitchen. The foundation stones were laid on 4th February
1925, but are no longer visible. 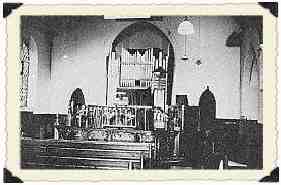 Major
renovations were undertaken in 1968, where the pulpit was
moved to the left and the chancel area levelled off. The
old hand-pumped organ was removed and replaced with an
electronic organ from Whitefield's Tabernacle in London.
The chapel at the start of these renovations is shown in
the photo at right.
Major
renovations were undertaken in 1968, where the pulpit was
moved to the left and the chancel area levelled off. The
old hand-pumped organ was removed and replaced with an
electronic organ from Whitefield's Tabernacle in London.
The chapel at the start of these renovations is shown in
the photo at right.
The schoolroom was extended with an extra meeting room in 1978, and the rooms which had been added in 1925 were re-modelled to provide a much larger kitchen. The schoolroom had a false ceiling added which hides the vaulted wooden roof, but which does make it easier to heat and much more comfortable. At the same time, the old second-hand organ was replaced by a new modern electronic one.
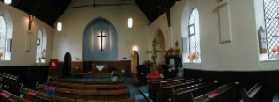 So, where
do we go from here? We are very grateful for our heritage
and our building, and we want to keep its character and
its simplicity. Yet the continuing cost of upkeep is a
headache, and we are aware too that although our Faith is
unchanging, our forms of worship aren't. In 2001 we
replaced our pews with chairs, in order to allow room for
more flexible forms of worship and to be able to use the
chapel itself for other purposes. (For one last view of
the pews, we offer this panoramic view.)
So, where
do we go from here? We are very grateful for our heritage
and our building, and we want to keep its character and
its simplicity. Yet the continuing cost of upkeep is a
headache, and we are aware too that although our Faith is
unchanging, our forms of worship aren't. In 2001 we
replaced our pews with chairs, in order to allow room for
more flexible forms of worship and to be able to use the
chapel itself for other purposes. (For one last view of
the pews, we offer this panoramic view.)As part of our refurbishment we have therefore now replaced our pews (at left) with chairs, in order to allow room for more flexible forms of worship and to be able to use the chapel itself for other purposes. (For one last view of the pews, we offer this panoramic view.)
We put a large window in the entrance of the church to allow more light to come in, and to make the church more welcoming and open to the community.
In 2010 the Hall was refurbished by the Probation Service, so we are now able to offer a more comfortable environment to those who use our buildings.
The history of the chapel is one of continuous change to meet changing situations. We trust and pray that its future will be, too.